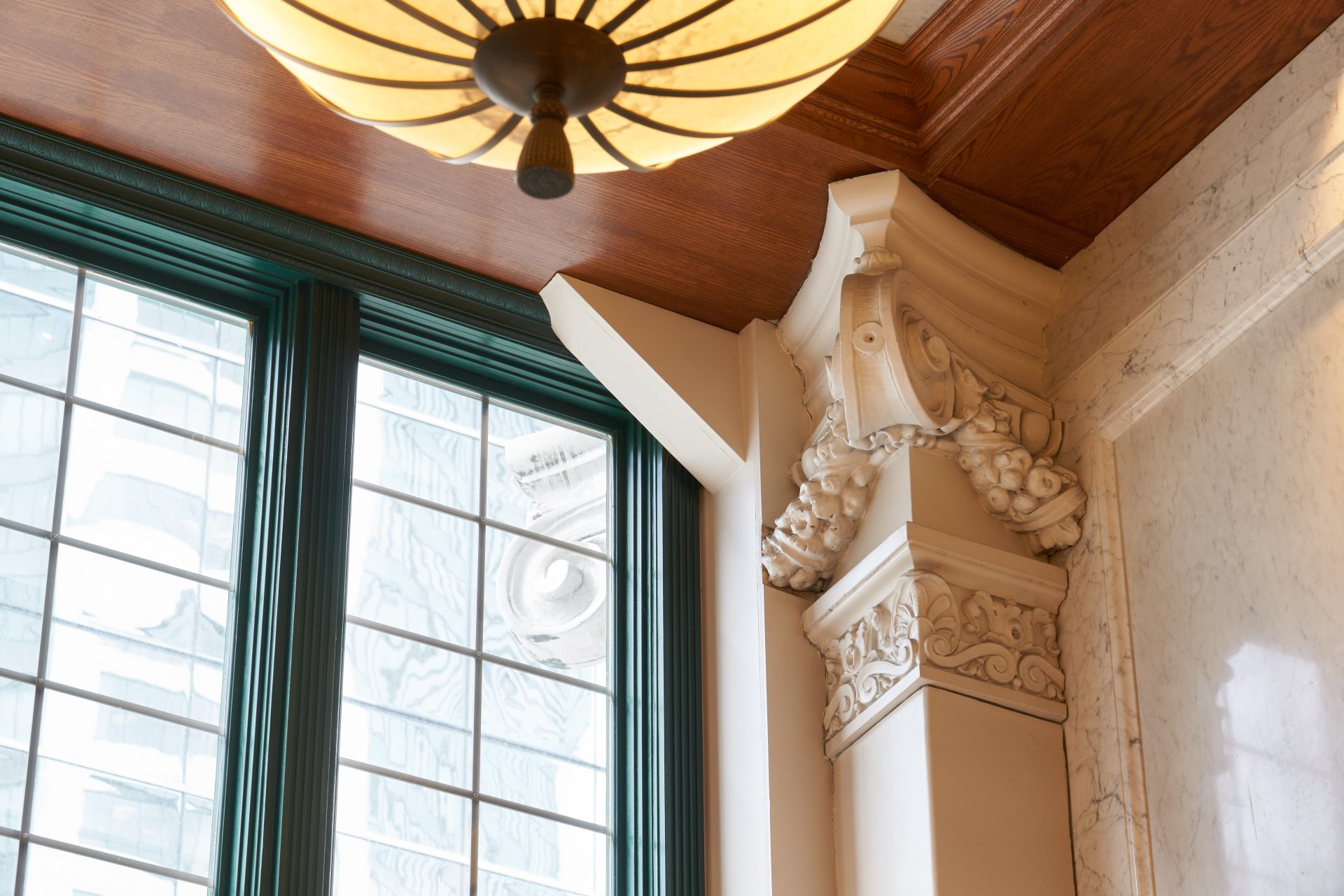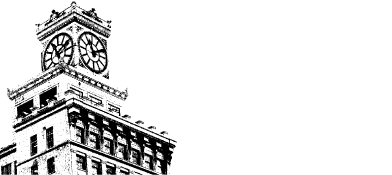ARCHITECTURE
HIGHLIGHTS
Located near the intersection of Georgia and Granville Streets on the highest point of land in downtown Vancouver, the Vancouver Block is an example of the Edwardian Commercial style of architecture popular at the time of its construction. At fifteen storeys, the steel-framed building is clad in cream-coloured terracotta and crowned by a striking clock tower.
While the building’s exterior ornamentation is fairly restrained, ornate decorative details can be found throughout its façade. Engaged columns with square capitals decorate the first storey with marble panels and an egg and dart string course on the lower front. A suspended canopy is supported by decorative brackets and metal cables tied into bronze lion-head anchor plates. The building’s heavy cornice is held up by two enormous corbels and supported by six dour looking caryatids. Difficult to see from the street, three of the women use their left hand to cover a breast and the three on the other side of the façade switch hands.
Topped by ornate date stones, the building’s clock tower – once deemed the largest on the Pacific Coast – boasts four 22-foot diameter clock faces utilizing four tons of glass with eight-foot long aluminum hour hands and eleven-foot long minute hands. The mechanism to run the clock was installed by the Standard Electric Time Company of San Francisco and is still in use today.
The clock faces were lit with neon in the late 1920s, which was reinstalled by Equitable in 2000 (although the neon colours were reversed – pink for blue and blue for pink – during the restoration). In 2024, the neon lights were replaced with energy-efficient LED lighting which has the additional benefit of changing colours. The clock has stopped only twice in its lifetime, in 1918 and 1946, by earthquakes.
Under the clock, the building’s owner Dominic Burns commissioned a two-storey penthouse which he lived in until his death in 1933. It was converted to office space and in the 1960s and ’70s served as the offices for the National Film Board of Canada.
For many years, the top of the clock was a coveted advertising location and in the 1930s Union Oil lit up their 76 logo in neon, eventually followed by the Shell, BA (British American) and Gulf oil company signs. The last of the advertising was a painted Birks sign before a change in bylaw prohibited such displays. It was taken down in 1974 and had to be removed in pieces over two weeks, as a crane could not be utilized due to the position of the Granville Street trolley wires.
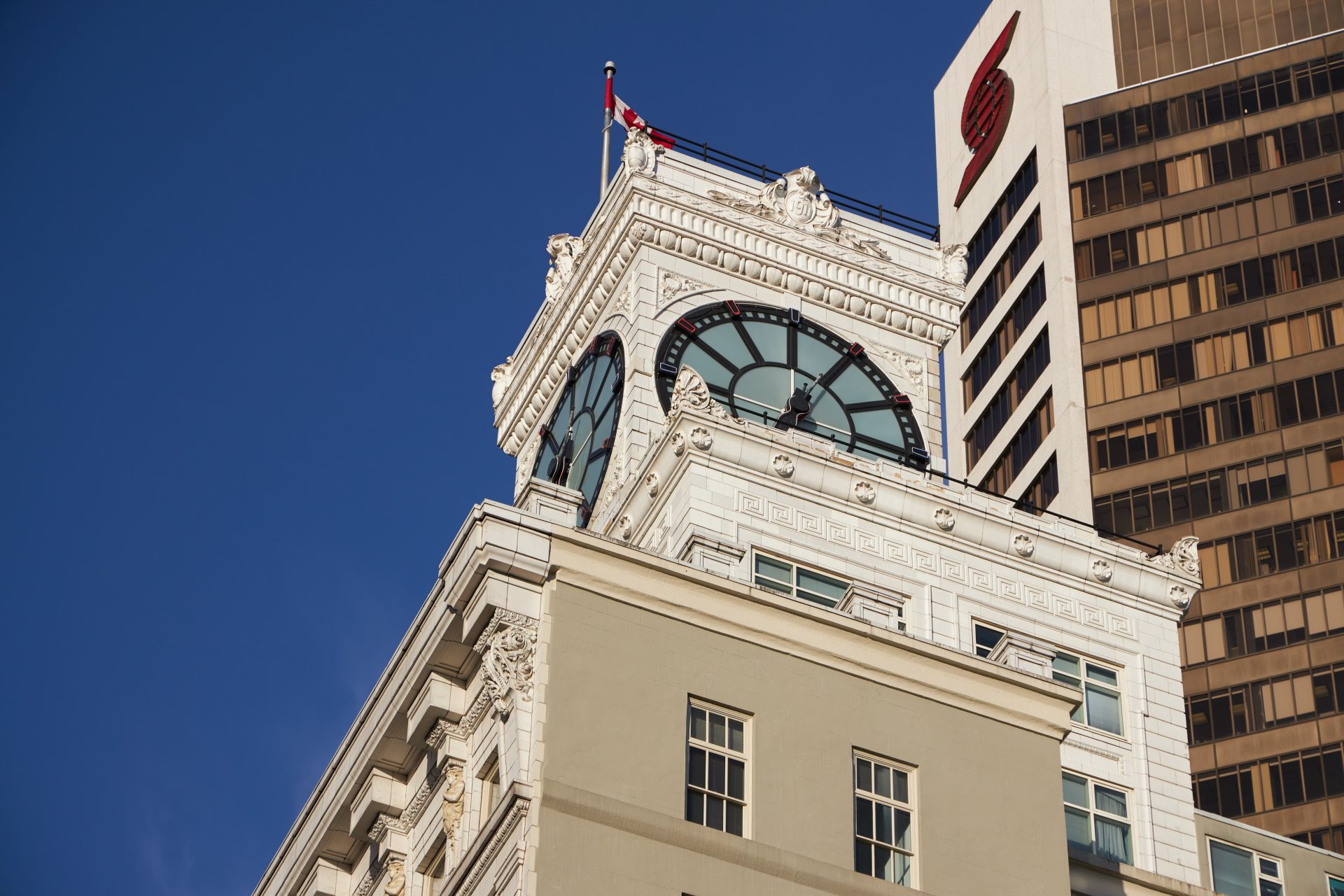
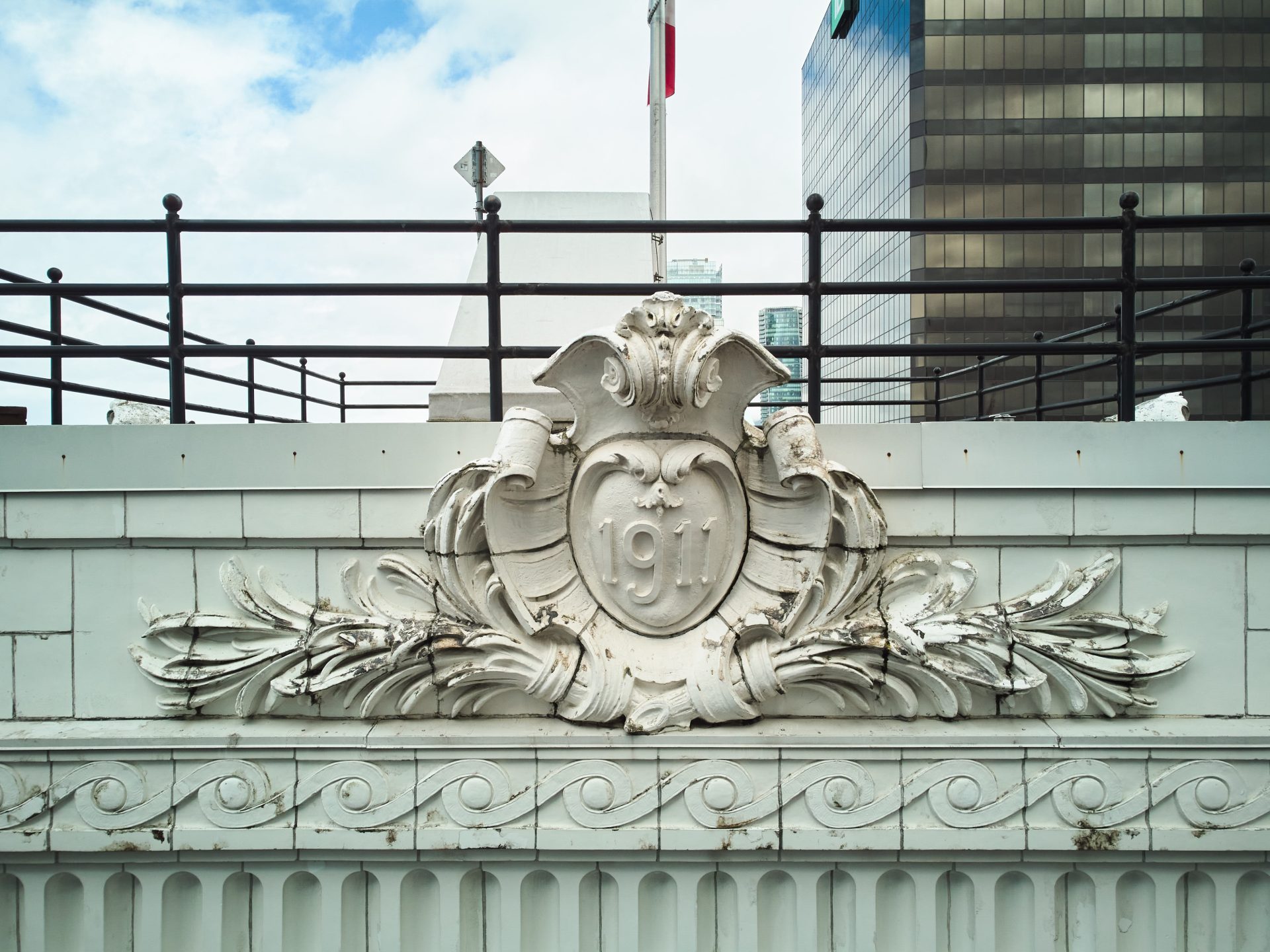
Above: Photos Martin Knowles Photo Media
Right: Photo VB-BIRKS_1973 – Source: City of Vancouver Archives, Reference AM1536-: CVA 70-17
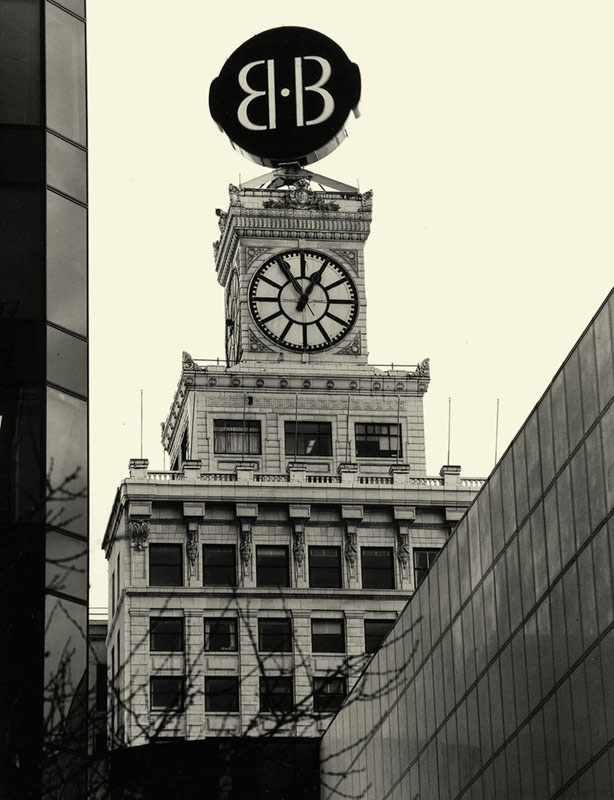
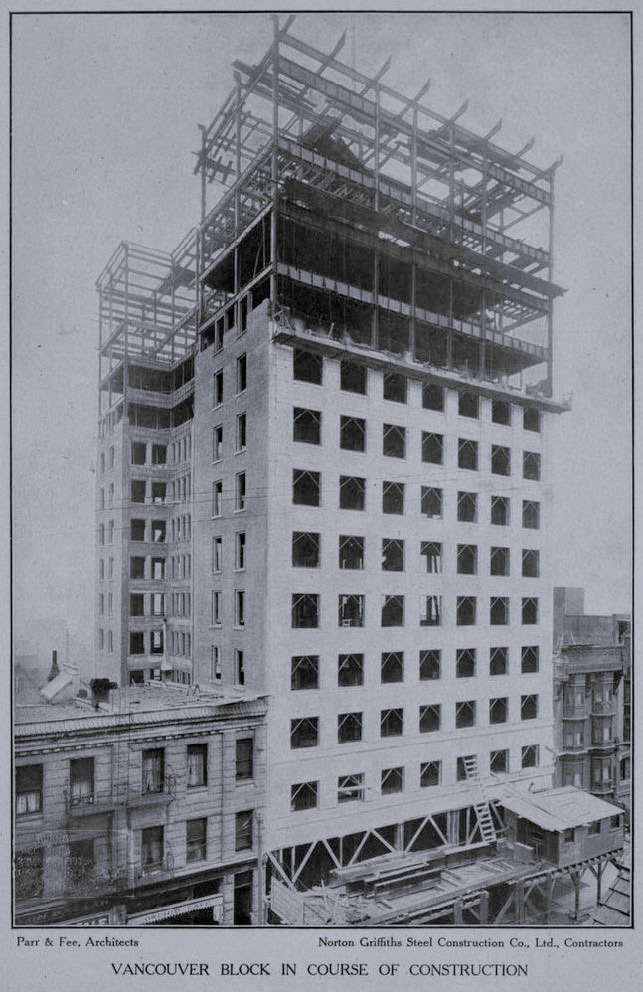
Above: Image D-09204, courtesy of the Royal BC Museum.
“The lot is 75 feet by 120 feet and over one thousand tons of structural steel was used for the frame. Thirteen thousand cubic feet of ornamental terracotta were used on the front and rear elevation. This terracotta is the most expensive kind, being matte-glazed. The floors in the building are terrazzo with Belgian and Tennessee marble borders.”
The steel-framed tower’s Granville Street façade is clad in cream-coloured terracotta from the Gladding McBean Company and was shipped from their Lincoln, California, plant in the summer of 1911.
CONSTRUCTION
Constructed between 1910 and 1912, the Vancouver Block’s water permit was awarded on November 10, 2010 and its building permit on January 23, 2011, with a listed value of $400,000.
In the March 2, 1912 edition of Vancouver’s The Province, it was reported that “The foundations of the building are 80 feet below the sidewalk level and on rock. Continues Below
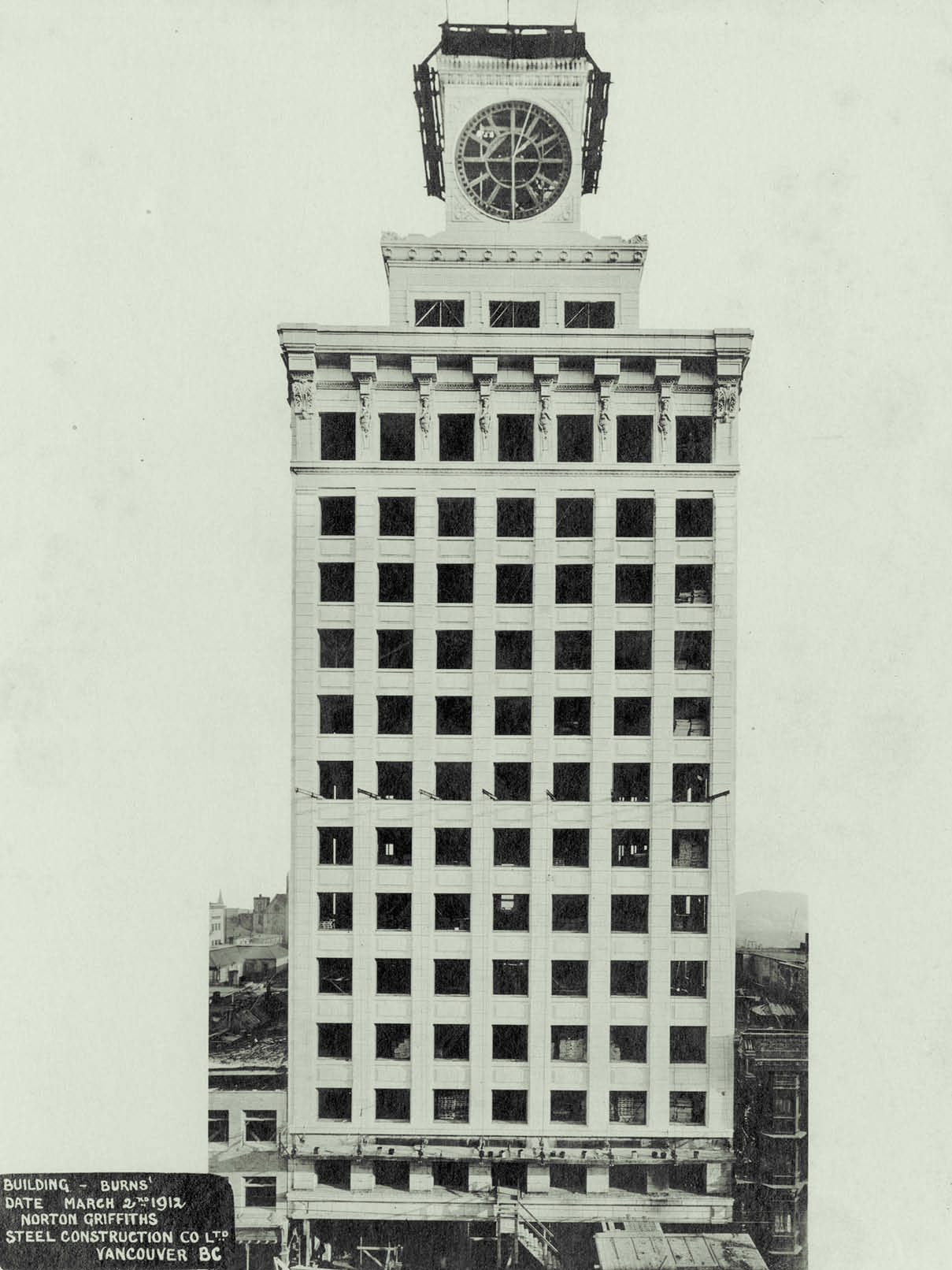
Above: Photo VB-Construction-2012 CoV, public domain. Photographer: A Fraser & Co.
In February 1912, as the building was under construction, owner Dominic Burns hosted a luncheon for 20 prominent businessmen and the architects, catered by the Dutch Grill and served by uniformed waiters in the clock tower to commemorate the completion of the steel work. The steel frame was erected under the supervision of the English firm of contractors Norton Griffiths Ltd.
Below, source: Gladding, McBean & Co. Archives, California State Library
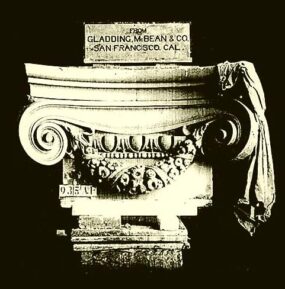
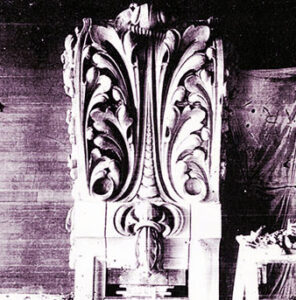
HERITAGE PRESERVATION
Throughout its history, numerous upgrades have been made to the Vancouver Block in order to protect the building’s structure, comply with modern safety requirements and preserve its heritage character.
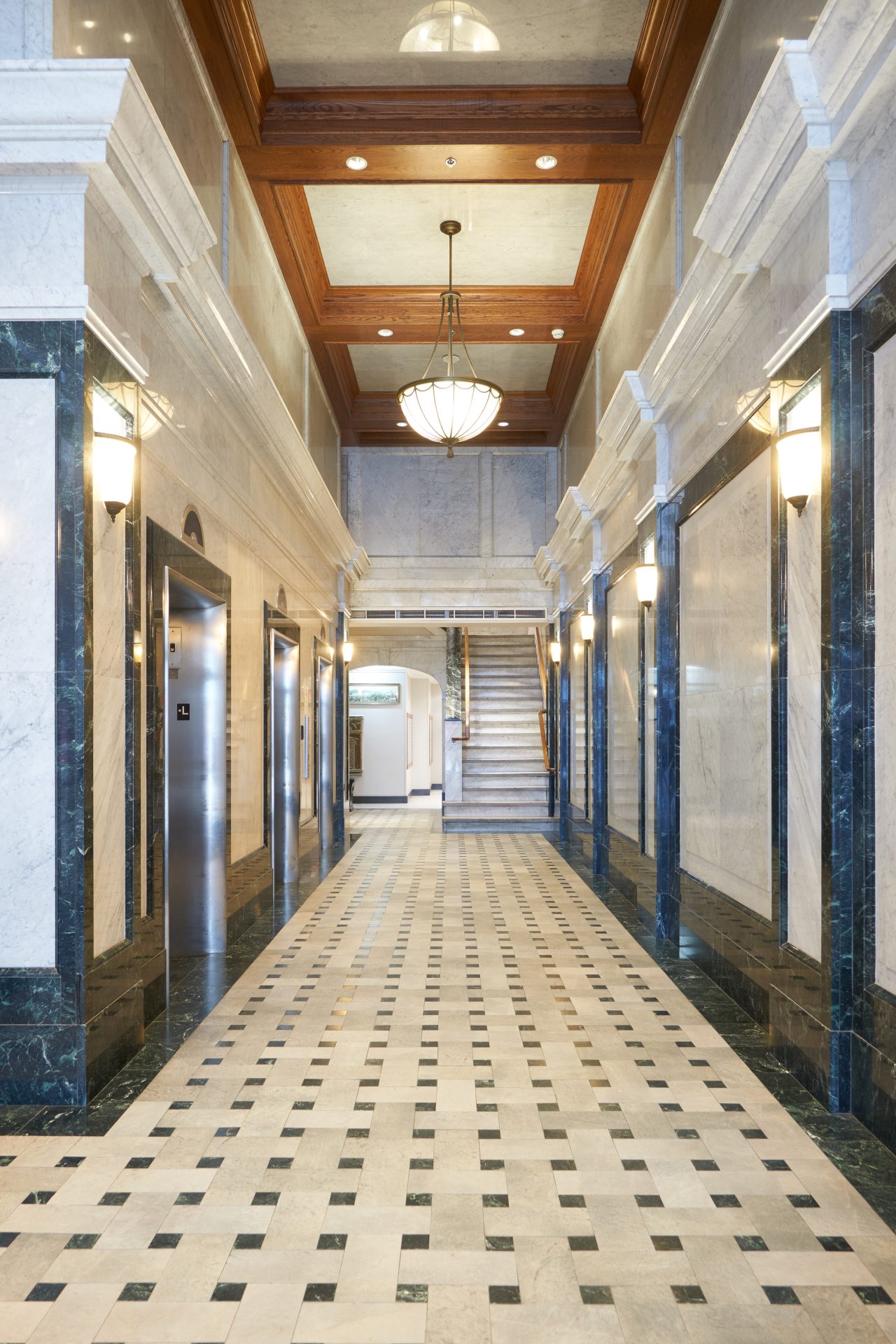
Photos: Martin Knowles Photo Media
While recognized as a historic structure under the Vancouver Charter as early as 1974, the Vancouver Block’s interior lobby was also recognized by the City as protected heritage property in 2006 following a multimillion dollar restoration led by Orbis Architecture Inc.
While many of the architectural details – including its twenty-foot high coffered ceiling – had been covered in a previous renovation, the restoration revealed that many of the original materials remained intact, including detailed marble panels and a brass “Royal Mail Canada” mailbox with chute. Restoration of the lobby included the reconstruction of walls, cornices, columns and pilasters, in some places requiring details from the original terracotta be cast in glass fibre-reinforced concrete. Existing marble was cleaned and restored or otherwise matched to the existing. In order to maintain the historic open marble staircase and balustrade, fire safety upgrades included construction of a new rated stairwell inside the building in order to provide secondary egress.
Heritage preservation work is ongoing and has included roof and drainage upgrades to the 14th and 15th floors in 2011, as well as ongoing work on the north-east exterior façade as well as to the clock tower and clock components.
